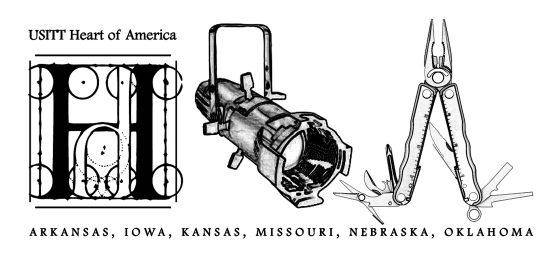Photos from Fall 2012 Wichita Scottish Rite Masonic Center Tour (Each photo links to larger version, use browser's back button to return here.)
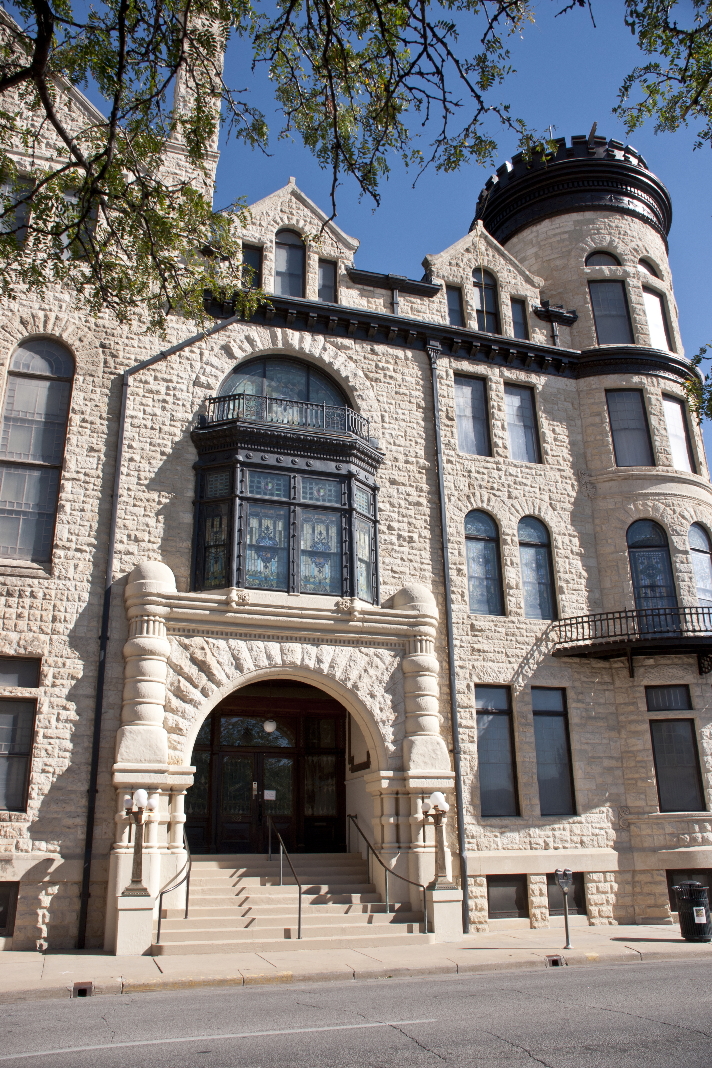
South Façade of Wichita Scottish Rite Masonic Center. This side is exclusively the original 1887 Proudfoot and Bird, YMCA building.
|
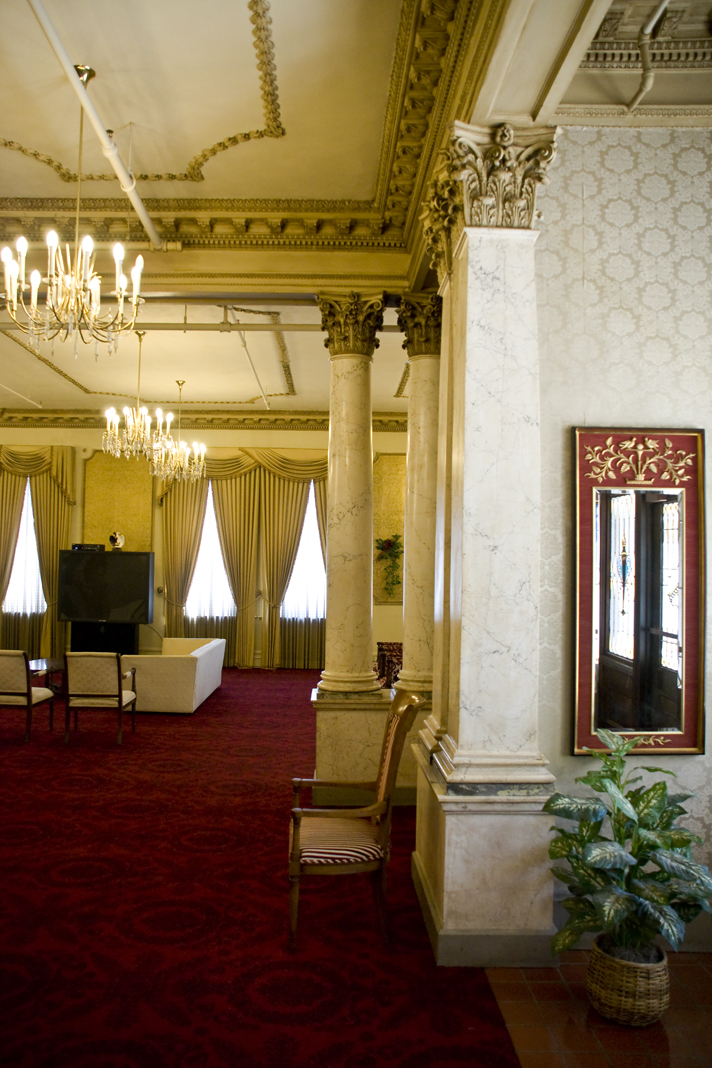
Faux marble painted columns looking east inside the south entrance to original YMCA building.
Stained glass entry doors can be seen reflected in the mirror to the right. The building's curved turret is beyond the round columns to the right.
|
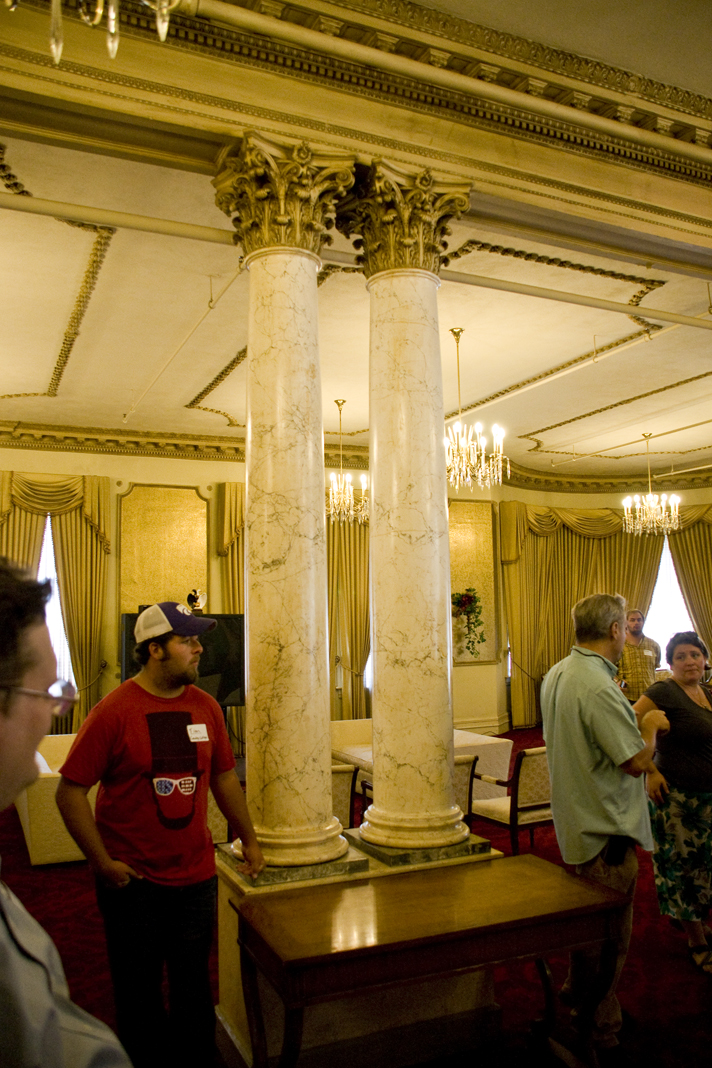
Faux marble painted columns looking southeast from south entrance to original YMCA building.
|
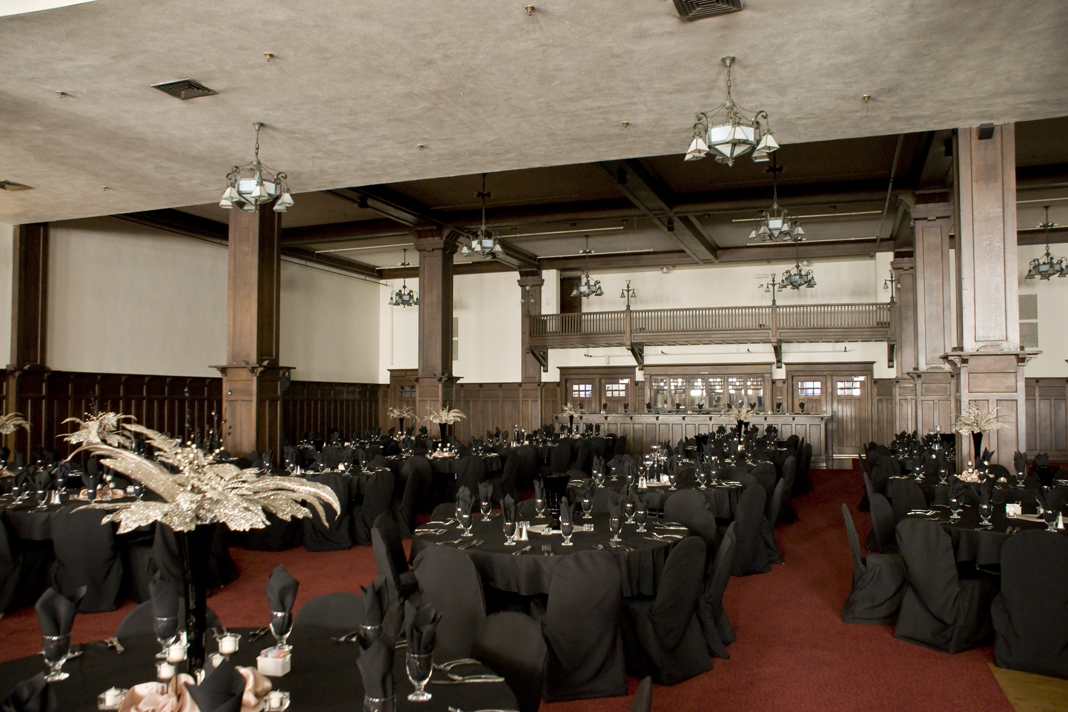
Large assembly room below theatre in the 1908 portion of the building. The room is set up for a wedding reception. Note the balcony along the rear wall for a small orchestra.
|
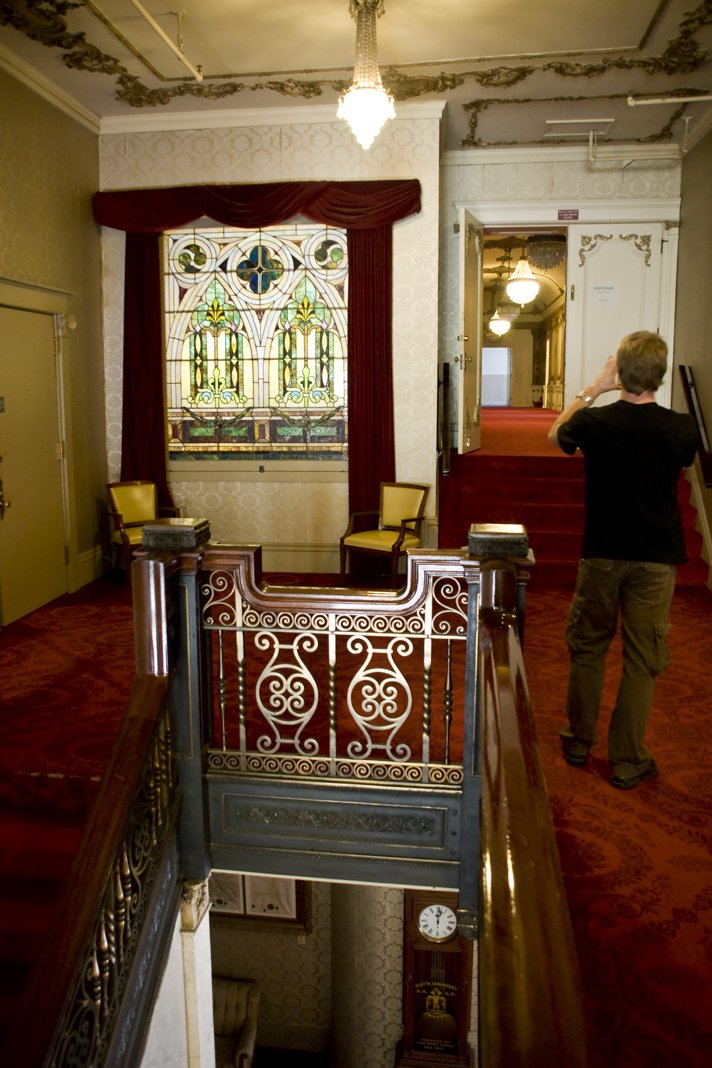
Second floor landing of original YMCA building showing railing and stained glass panel. Short stairs are access to the theatre in the 1908 portion of building
|
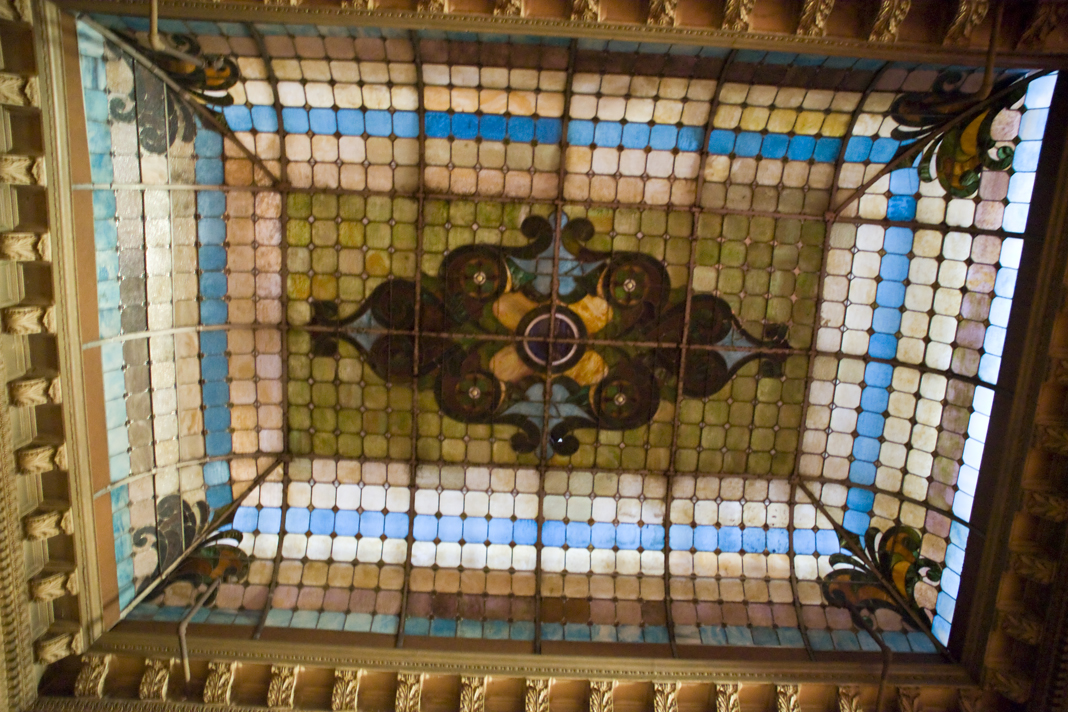
Stained glass ceiling above entry stairwell of 1887 Proudfoot and Bird, YMCA building.
|
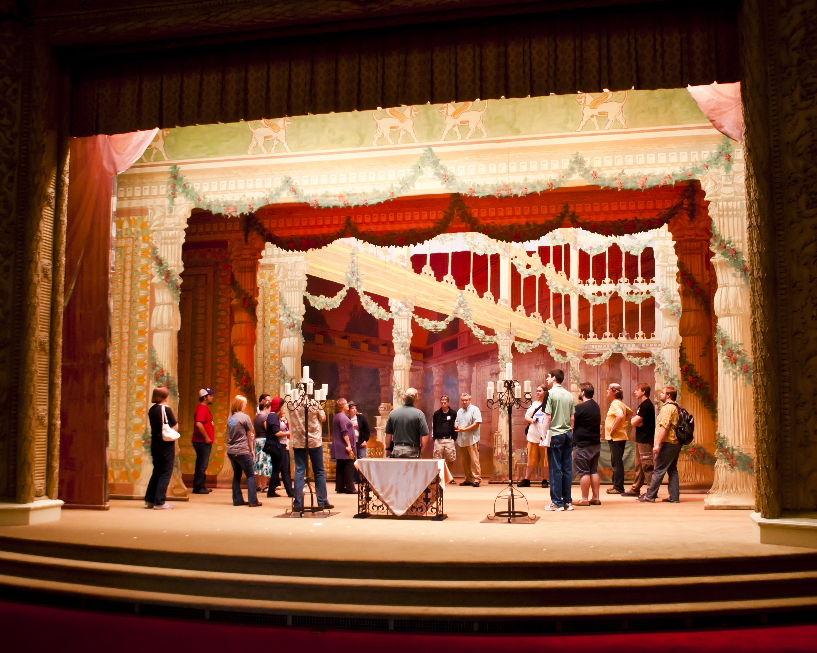
Heart of America group gets tour of Wichita Scottish Rite Masonic Center stage and scenery.
|
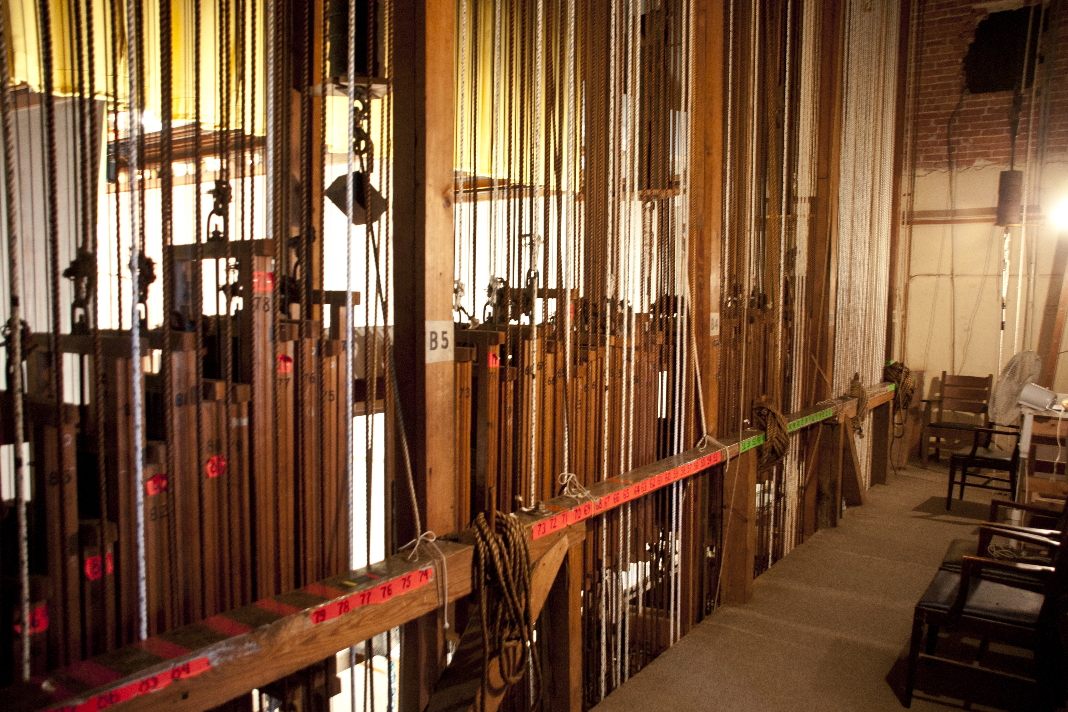
View of operating rail at Wichita Scottish Rite Masonic Center.
Scenery is never changed hence no need for traditional rope brakes and linesets are on 6" centers. Larger spaces are for three color strip lights.
|
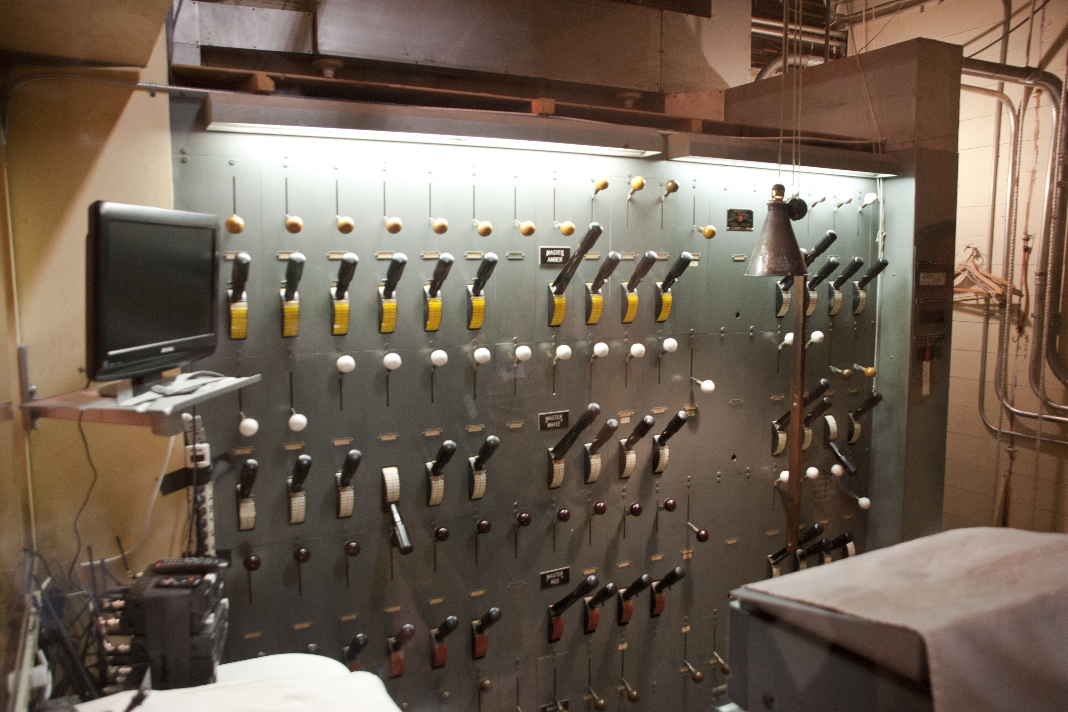
Dimmers for overhead three color strip lights. Notice the wireless mic receivers.
|
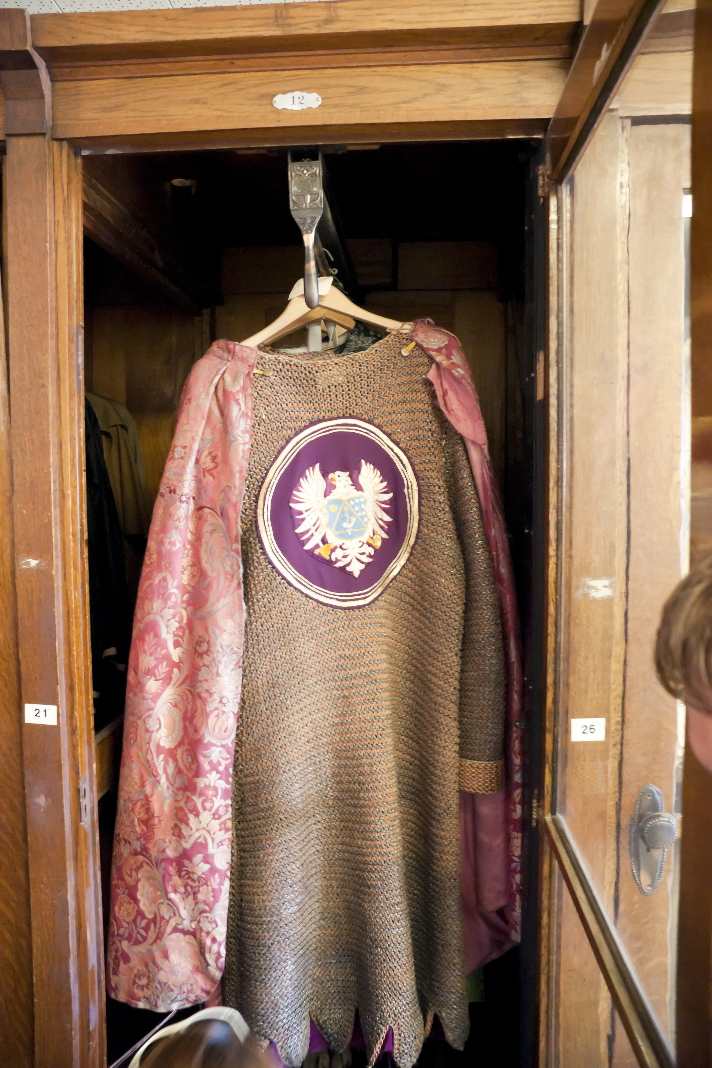
Costumes stored in elaborate oak framed and glass fronted racks in the dressing rooms. This is example of woven fiber painted to resemble chain mail armor.
|
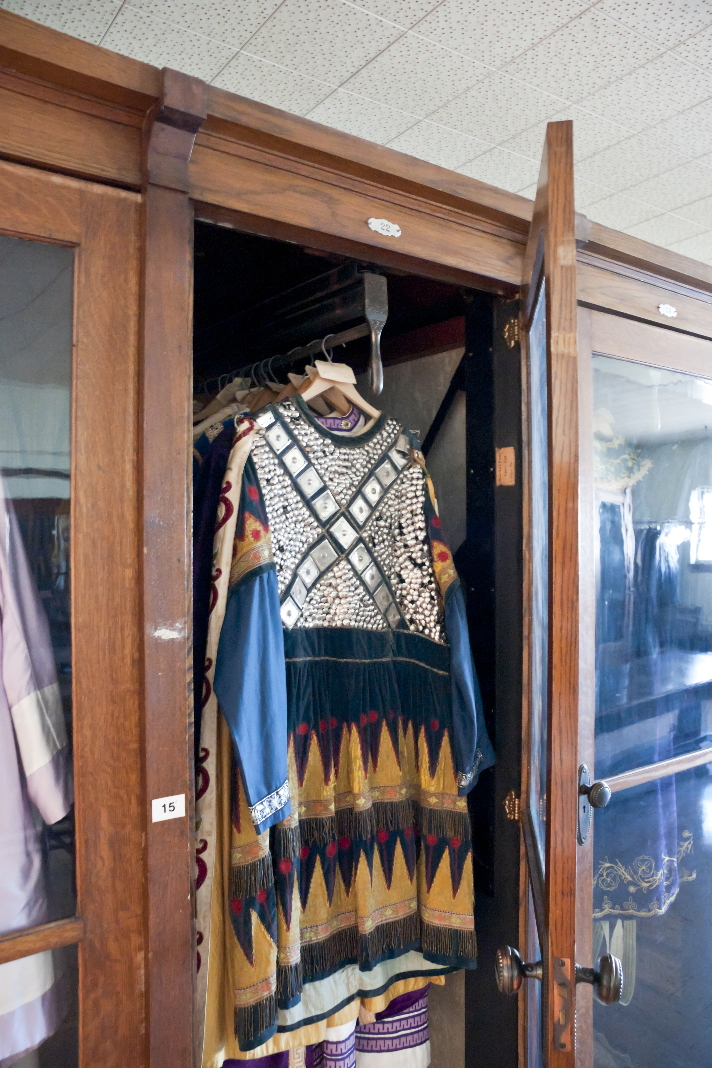
Costume with silver plated decoration to resemble chain mail armor. Each cabinet has pull out trolley for costume access.
|
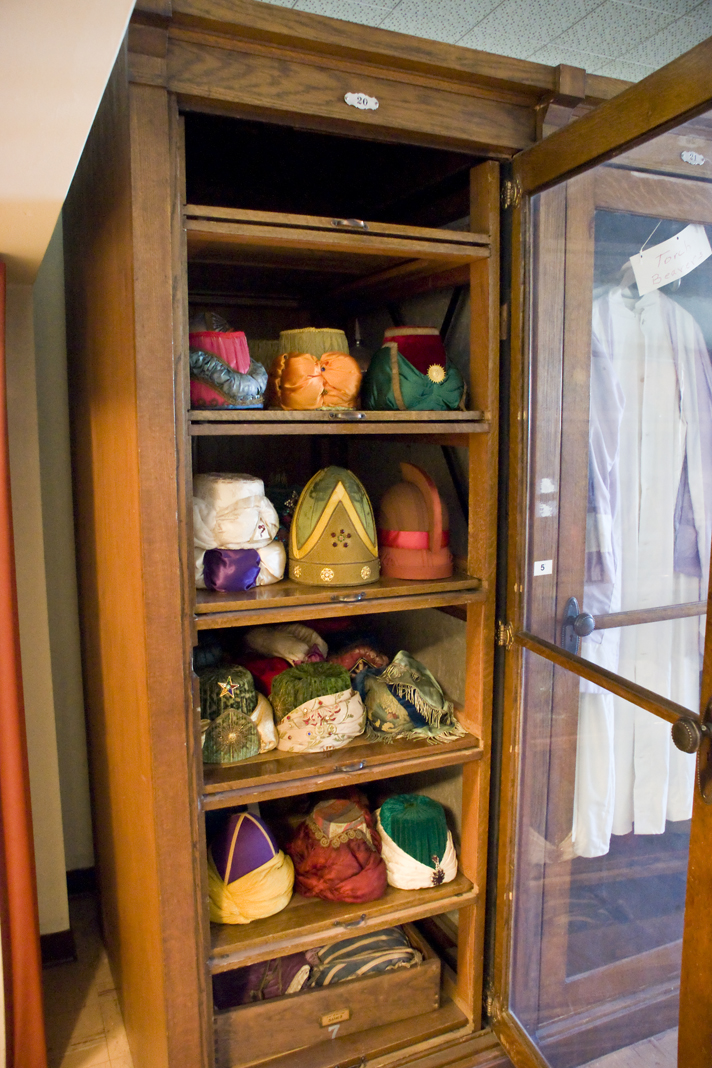
Hats for costumes worn during Scottish Rite ceremonies.
|
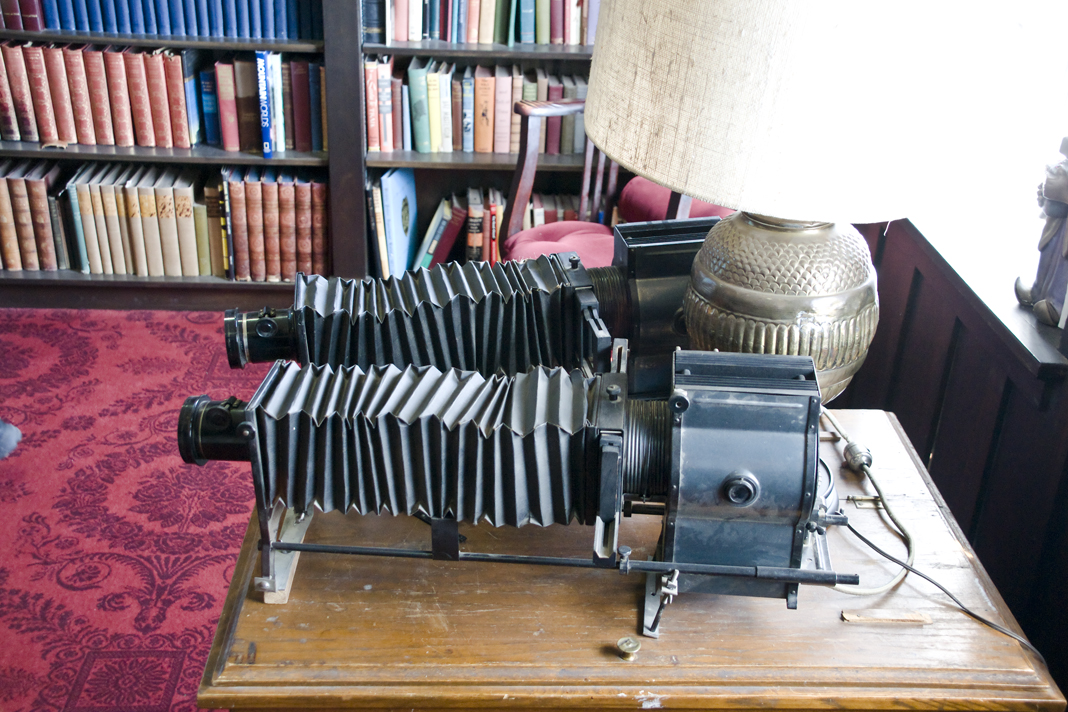
Pair of early examples of slide projectors with bellows objective lenes.
|
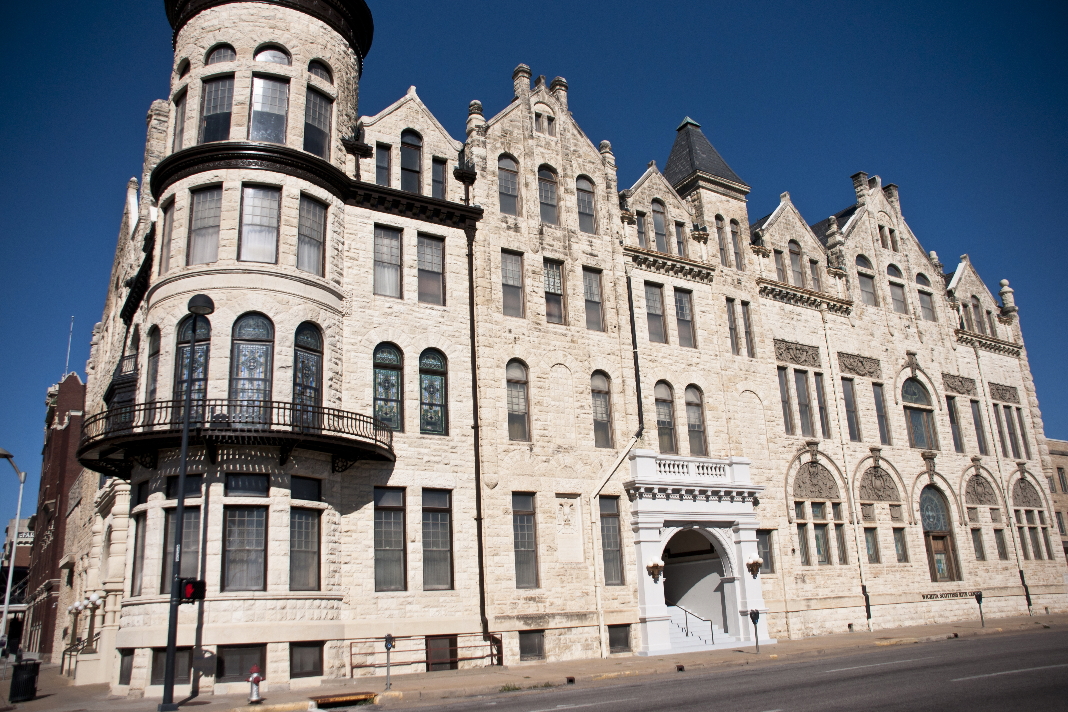
East façade of Wichita Scottish Rite Masonic Center showing (from left to right) original 1887 Proudfoot and Bird, YMCA building, the 1908 addition,
and just out of frame the 1950's portion.
|
Twenty USITT Heart of America Section members get a grand architecture and backstage tour of the historic Wichita Scottish Rite Masonic Center. Special thanks to the Wichita Scottish Rite Masonic Center, Tony Nelzen and Deb Campbell.

